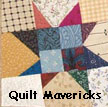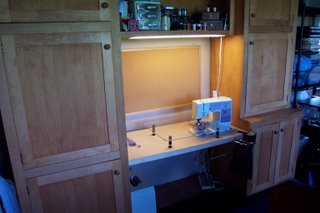
Some of you asked me to see more pictures of my sewing room. I didn't want to bore you, but..... since you asked. :oD
Here is my sewing table. I had DH leave 3 inches behind the table so when I am sewing large things they can drop down behind the table. There is a light on the bottom of the upper cabinet. This isn't quite finished yet. DH still has to make a surface that will go all around my sew steady table to extend my sewing space.
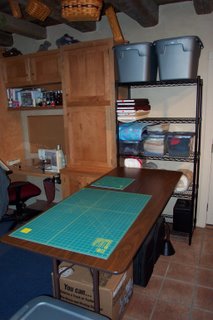
Here is my cutting table. It is just a banquet table on bed risers to make it a better height for cutting. I had a large walk in closet for storage in my old house and I had to buy this shelving unit to hold some of my stuff that doesn't fit in the cabinet. My UFO's are in one of the large totes on the top and the other is holding my wools for applique. You can see some of my teddies on the top of the cabinet. You will find at least one teddy bear in each room of my house. :cD

These are storage units that I bought quite a while ago while I was waiting for my cabinet to be finished. They haven't been sorted through yet. They are filled with whatever got thrown in for the move. I am in the process of folding my fat quarters and my half yard cuts to put in some of the drawers. The opening was there in the wall and they fit perfectly. DH can't stand things looking unfinished so he says he is going to frame out the opening.
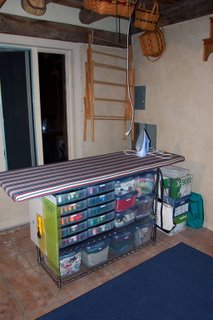
Here is my ironing board, again made by my husband. He is a pretty handy guy to have around. He ran the extension cord up the wall and across a beam for me so I can have it handy to the iron. The plastic storage on the left holds my embroidery threads. The other totes hold fabric (imagine that), stabilizer, trims, and towels and sweatshirts to embroider. I love having the nails so I can hang things up and out of the way. You can see my shaker step stool on the far right that I use to get in the upper cupboards of my cabinet.
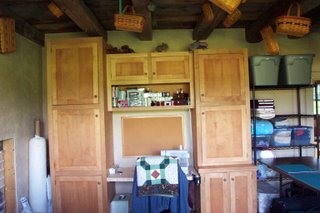
On top of those boxes that still need to be dealt with is the flannel I am going to use for my design wall that is going there on the blank wall beside the board.
Last one I promise. DH wanted me to show a front view of the cabinet. After all the work he did making it for me and helping me get my room set up I thought he deserved it.
 Everyone has been showing off their pincushions. I have many, but this is what I use by my machine. This is actually a cup holder with scrap catcher sold by Creative Memories for scrapbooking. A good friend of mine gave this to me and I just love it. I made the bag with some fabric to coordinate with my room. I used some Heat and Bond vinyl fused to the lining to make the trash slide out easier. The pincushion is 2 boiled wool ones stacked on top of each other to get it above the cup holder. Very handy.
Everyone has been showing off their pincushions. I have many, but this is what I use by my machine. This is actually a cup holder with scrap catcher sold by Creative Memories for scrapbooking. A good friend of mine gave this to me and I just love it. I made the bag with some fabric to coordinate with my room. I used some Heat and Bond vinyl fused to the lining to make the trash slide out easier. The pincushion is 2 boiled wool ones stacked on top of each other to get it above the cup holder. Very handy.

